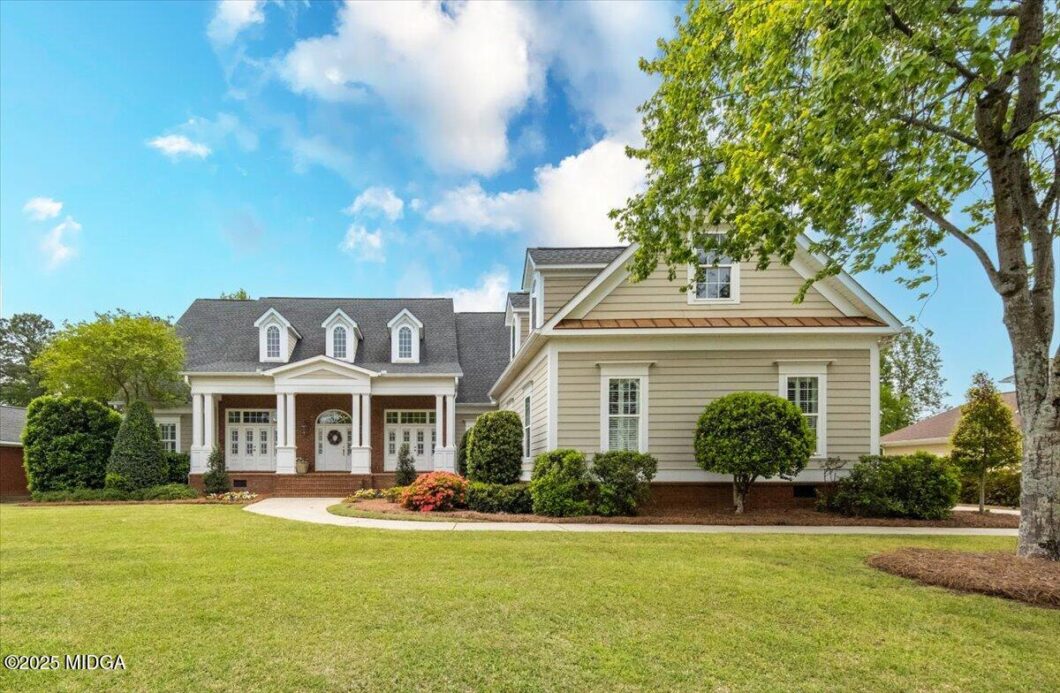624 Bellgrove Point

Open Your Doors And let The Breeze Flow Through This Beautiful Southern Living Home In The Heart of North Macon Georgia. This Resort Paradise Home Has Everything You Want And Meticulously Maintained For A Move-In Ready Experience! All Large Bedrooms On The Main Level And Big Open Living Spaces That Look Over A Gorgeous Relaxing Screened Porch With A Salt Water Pool You Will Enjoy With Fun And Peacefulness Everyday. Totally Fenced In Back Yard! Upstairs Has A Movie Theatre With Terrific Leather Chairs And Surround Sound Including A Wet Bar, Den And Magnificent Floored Attic Storage! For You Car Lovers There Are 3 Garages Attached to the Home Plus An Unbelievable Separate 2-car Garage with 1/2 Bath and Outdoor Shower. When You Say ‘Everything I Want! This Is My Dream Home!’ You Will Mean It! Fall In Love With This Perfect Home!
| Address: | 624 Bellgrove Point |
|---|---|
| City: | Macon |
| State: | Georgia |
| Zip Code: | 31220 |
| Subdivision: | Madison |
| MLS: | 179318 |
| Year Built: | 2005 |
| Square Feet: | 4,500 |
| Acres: | 0.73 |
| Lot Square Feet: | 0.73 acres |
| Bedrooms: | 4 |
| Bathrooms: | 4.5 |
| Half Bathrooms: | 1 |
| roof: | Shingle |
|---|---|
| sewer: | Public |
| levels: | Two |
| cooling: | Electric, Central Air |
| heating: | Central, Natural Gas |
| flooring: | Carpet, Ceramic Tile, Hardwood |
| garageYN: | yes |
| coolingYN: | yes |
| heatingYN: | yes |
| mlsStatus: | Closed |
| utilities: | Cable Available, Electricity Available, Natural Gas Available, Phone Available, Sewer Available, Underground Utilities, Water Available |
| appliances: | Dishwasher, Disposal, Double Oven, Gas Cooktop, Range Hood, Tankless Water Heater |
| basementYN: | no |
| highSchool: | Howard |
| roomsTotal: | 14 |
| fireplaceYN: | yes |
| waterSource: | Public |
| lotSizeAcres: | 0.73 |
| lotSizeUnits: | Acres |
| poolFeatures: | Gunite, Salt Water |
| waterfrontYN: | no |
| associationYN: | yes |
| carportSpaces: | 5 |
| roomsDenLevel: | Second |
| otherEquipment: | Irrigation Equipment |
| fireplacesTotal: | 2 |
| laundryFeatures: | Main Level, Laundry Room |
| otherStructures: | Garage(s), Workshop |
| parkingFeatures: | Garage Faces Side, Garage, Detached |
| roomsFoyerLevel: | First |
| yearBuiltSource: | Public Records |
| attachedGarageYN: | no |
| elementarySchool: | Carter Elementary |
| exteriorFeatures: | Courtyard, Fence, Private Rear Entry, Private Yard, Sprinkler System |
| interiorFeatures: | View to Family Room, Solid Surface Counters, Pantry Walk-In, Cabinets Stain, High Ceilings 10' or Greater, Fireplace, Entrance Foyer, Double Vanity, Carpeted Floors, Bookcases, Beamed Ceilings |
| roomsOfficeLevel: | Second |
| fireplaceFeatures: | Family Room, Gas Starter, Keeping Room |
| foundationDetails: | Block |
| lotSizeSquareFeet: | 31798.8 |
| newConstructionYN: | no |
| architecturalStyle: | Traditional |
| roomsBedroom2Level: | First |
| roomsBedroom3Level: | First |
| roomsBedroom4Level: | First |
| roomsKitchenLevel2: | First |
| roomsGreatRoomLevel: | First |
| middleOrJuniorSchool: | Howard Middle |
| roomsDiningRoomLevel: | First |
| bathroomsTotalInteger: | 5 |
| constructionMaterials: | Brick, Fiber Cement |
| patioAndPorchFeatures: | Front Porch, Back, Covered, Rear Porch, Screened |
| aboveGradeFinishedArea: | 4500 |
| dprEligibleDprEligible: | Yes |
| roomsMasterBedroomLevel: | First |
| roomsBreakfastAreaLevel2: | First |
| parkingFeaturesNumOfCarportSpaces: | 5 |




















































Data services provided by IDX Broker
Listed by: Sheridan, Solomon & Associates 478-731-1302
