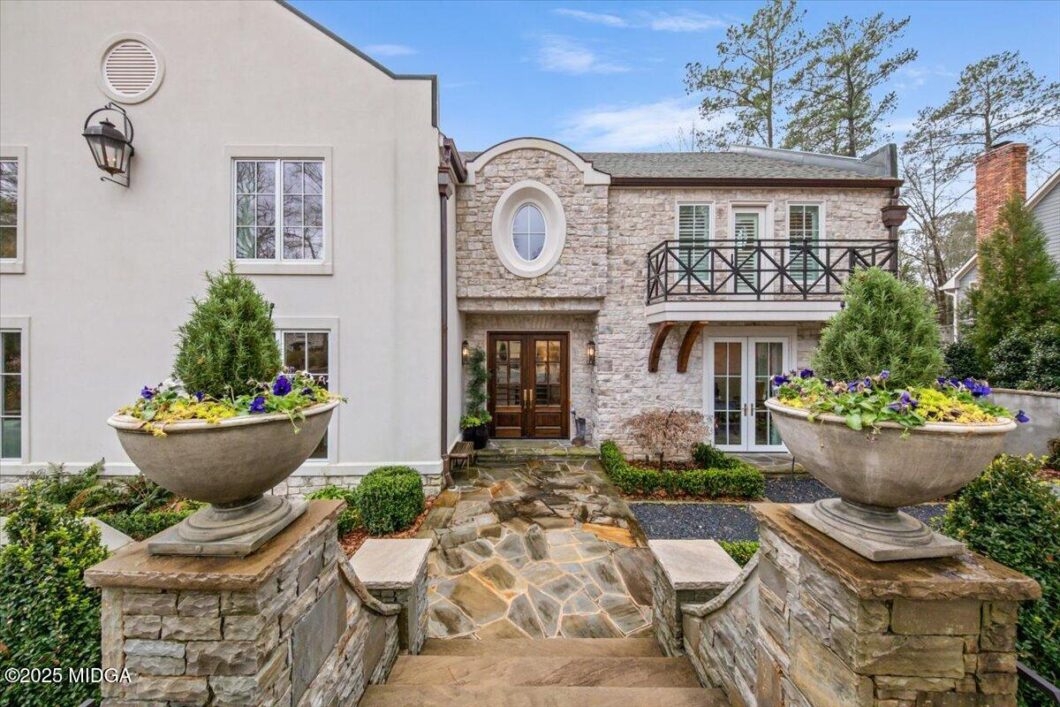4696 Brae Burn Lane

MAGNIFICENT AND BREATHTAKING – A RARE ST. ANDREWS GEM! Step Into This Exquisitely Renovated Home That Surpasses All Expectations. Every Detail of This Extraordinary Property Has Been Thoughtfully Designed, Showcasing The Exceptional Talent Of Its Owners. Home Originally Built By Chris Sheridan. This Residence Has Been Redesigned And Reconstructed From Top To Bottom In Every Way. From Its Striking Design To Its Impeccable Craftsmanship, This Home Is Nothing short Of A Masterpiece. Don’t Miss The Chance To Own This Stunning Showpiece – A Truly Rare Opportunity In The Heart Of St. Andrews.
| Address: | 4696 Brae Burn Lane |
|---|---|
| City: | Macon |
| State: | Georgia |
| Zip Code: | 31210 |
| Subdivision: | St Andrews |
| MLS: | 178041 |
| Year Built: | 1988 |
| Square Feet: | 6,000 |
| Lot Square Feet: | 0 acres |
| Bedrooms: | 4 |
| Bathrooms: | 4 |
| Half Bathrooms: | 2 |
| roof: | Shingle |
|---|---|
| sewer: | Public, County |
| levels: | Two |
| cooling: | Electric, Central Air |
| heating: | Natural Gas |
| basement: | Unfinished |
| flooring: | Ceramic Tile, Hardwood |
| garageYN: | yes |
| coolingYN: | yes |
| heatingYN: | yes |
| mlsStatus: | Closed |
| utilities: | Cable Available, Electricity Available, Natural Gas Available, Phone Available, Sewer Available, Water Available |
| appliances: | Built-In Refrigerator, Built-In Microwave, Built-In Electric Oven, Dishwasher, Disposal, Double Oven, Gas Cooktop, Gas Hookup, Gas Range, Microwave, Range Hood, Refrigerator, Self Cleaning Oven, Tankless Water Heater |
| basementYN: | yes |
| highSchool: | Howard |
| roomsTotal: | 15 |
| commonWalls: | No Common Walls |
| fireplaceYN: | yes |
| waterSource: | Public |
| garageSpaces: | 2 |
| waterfrontYN: | no |
| associationYN: | no |
| roomsDenLevel: | First |
| otherEquipment: | Irrigation Equipment |
| fireplacesTotal: | 2 |
| laundryFeatures: | Main Level, Laundry Room |
| parkingFeatures: | Garage Door Opener, Garage, Driveway |
| roomsFoyerLevel: | First |
| yearBuiltSource: | Public Records |
| attachedGarageYN: | no |
| elementarySchool: | Carter Elementary |
| exteriorFeatures: | Circle Drive, Gutters - Full, Private Rear Entry, Sprinkler System, Storage |
| interiorFeatures: | W/D Connection, View to Family Room, Solid Surface Counters, Keeping Room, Cabinets White, Breakfast Room, Workshop Area, Wet Bar, Security System, Pantry, Ice Maker, His and Hers Closets, High Speed Internet, High Ceilings 10' or Greater, Garden Tub, Fireplace, Entrance Foyer, Cathedral Ceiling(s), Attic Storage |
| fireplaceFeatures: | Family Room, Gas Starter, Great Room |
| foundationDetails: | Pillar/Post/Pier |
| newConstructionYN: | no |
| propertyCondition: | Updated/Remodeled |
| architecturalStyle: | Traditional |
| roomsBedroom2Level: | Second |
| roomsBedroom3Level: | Second |
| roomsBedroom4Level: | Second |
| roomsGameRoomLevel: | First |
| roomsKitchenLevel2: | First |
| roomsGreatRoomLevel: | First |
| middleOrJuniorSchool: | Howard Middle |
| roomsDiningRoomLevel: | First |
| bathroomsTotalInteger: | 5 |
| constructionMaterials: | Stone, Stucco |
| patioAndPorchFeatures: | Back, Covered |
| aboveGradeFinishedArea: | 6000 |
| belowGradeFinishedArea: | 500 |
| dprEligibleDprEligible: | No |
| roomsMasterBedroomLevel: | First |
| parkingFeaturesNumOfGarageSpaces: | 2 |






























































Data services provided by IDX Broker
Listed by: Sheridan, Solomon & Associates 478-731-1302
