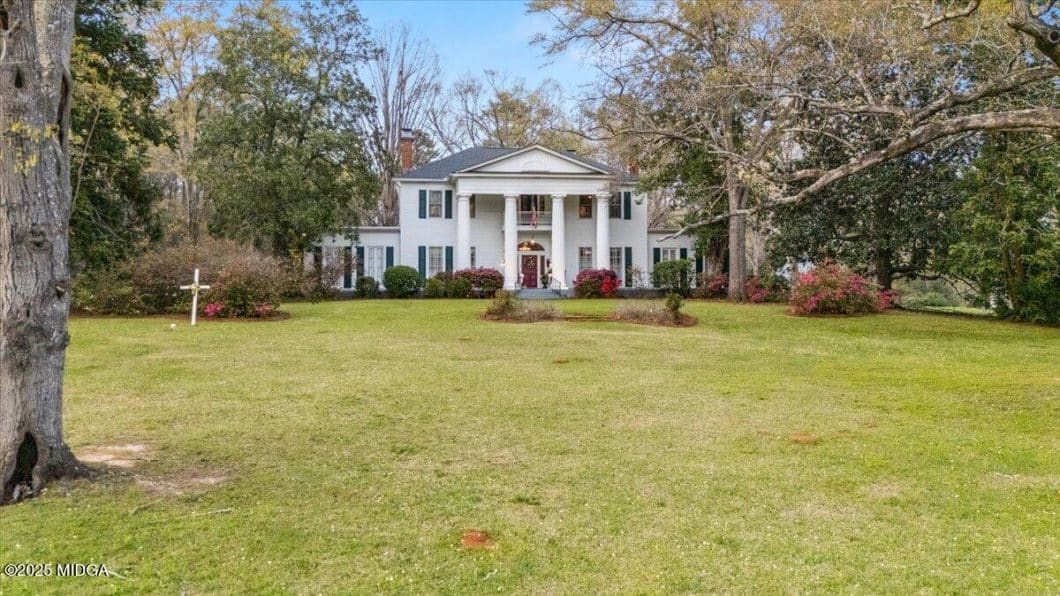5469 Rivoli Drive

Breathtakingly Beautiful Historic Woodcrest Estate. Built in 1890. Situated on 7.7 Acres (including 5457 Rivoli Drive) will totally Captivate your Heart with Her Grand Presence. Updated and Renovated to Perfection. This Majestic Home with Gorgeous Hardwood Floors throughout is an entertainers Dream Home. The Salt Water pool with Historic Cabin Guest Home currently used as Owner’s Office with 2 Bedroom and a Bath!! This home has Storage Galore and a Brand new Roof! The Gourmet Kitchen is to Die For! You will Soar with Pride and many memories to be made in this Grand Place. Easy to be Comfortable and have Peace and Tranquility. This is Macon, Georgia at Her Best!.
| Price: | $$1,180,000 |
|---|---|
| Address: | 5469 Rivoli Drive |
| City: | Macon |
| State: | Georgia |
| Zip Code: | 31210 |
| Subdivision: | Not in Subdivision |
| MLS: | 174289 |
| Year Built: | 1890 |
| Square Feet: | 5,510 |
| Acres: | 7.7 |
| Lot Square Feet: | 7.7 acres |
| Bedrooms: | 5 |
| Bathrooms: | 4.5 |
| Half Bathrooms: | 1 |
| roof: | Shingle |
|---|---|
| sewer: | Septic Tank |
| levels: | Two |
| cooling: | Central Air |
| heating: | Central |
| basement: | Driveway Access, Partial, Unfinished |
| flooring: | Hardwood |
| garageYN: | yes |
| coolingYN: | yes |
| heatingYN: | yes |
| mlsStatus: | Active |
| utilities: | Cable Available, Electricity Available, Natural Gas Available, Phone Available, Sewer Available |
| appliances: | Built-In Refrigerator, Built-In Microwave, Built-In Gas Oven, Built-In Electric Oven, Dishwasher, Disposal, Double Oven, Gas Cooktop, Gas Range, Range Hood, Refrigerator |
| basementYN: | no |
| highSchool: | Howard |
| roomsTotal: | 15 |
| fireplaceYN: | yes |
| waterSource: | Public |
| lotSizeAcres: | 7.7 |
| lotSizeUnits: | Acres |
| mlsAreaMajor: | 02 - North Macon/Monroe Co |
| poolFeatures: | Gunite, In Ground, Salt Water |
| waterfrontYN: | no |
| associationYN: | no |
| otherEquipment: | Intercom |
| windowFeatures: | Shutters |
| laundryFeatures: | Main Level, Laundry Room |
| otherStructures: | Guest House, Workshop |
| parkingFeatures: | Garage Faces Side, Garage, Driveway |
| roomsFoyerLevel: | First |
| roomsOtherLevel: | First |
| yearBuiltSource: | Public Records |
| attachedGarageYN: | no |
| elementarySchool: | Springdale |
| exteriorFeatures: | Courtyard, Deck, Fence, Private Yard, Storage |
| interiorFeatures: | W/D Connection, Solid Surface Counters, Cabinets Stain, Breakfast Room, Workshop Area, Walk-In Closet(s), Security System, Intercom, Ice Maker, His and Hers Closets, High Speed Internet, Gas Logs, Entrance Foyer, Bookcases, Attic Storage |
| roomsParlorLevel: | First |
| fireplaceFeatures: | Family Room, Gas Log, Great Room, Keeping Room, Living Room |
| foundationDetails: | Block |
| lotSizeSquareFeet: | 335412 |
| newConstructionYN: | no |
| propertyCondition: | Resale |
| architecturalStyle: | Traditional |
| roomsBedroom2Level: | Second |
| roomsBedroom3Level: | Second |
| roomsBedroom4Level: | Second |
| roomsBedroom5Level: | Second |
| roomsKitchenLevel2: | First |
| middleOrJuniorSchool: | Howard |
| roomsDiningRoomLevel: | First |
| roomsFamilyRoomLevel: | First |
| bathroomsTotalInteger: | 5 |
| constructionMaterials: | Vinyl Siding, Wood Siding |
| patioAndPorchFeatures: | Front Porch, Back, Covered, Patio, Rear Porch, Screened |
| aboveGradeFinishedArea: | 5510 |
| dprEligibleDprEligible: | No |
| roomsMasterBedroomLevel: | First |
| roomsBreakfastAreaLevel2: | First |




















































































Data services provided by IDX Broker
Listed by: Sheridan, Solomon & Associates 478-731-1302
